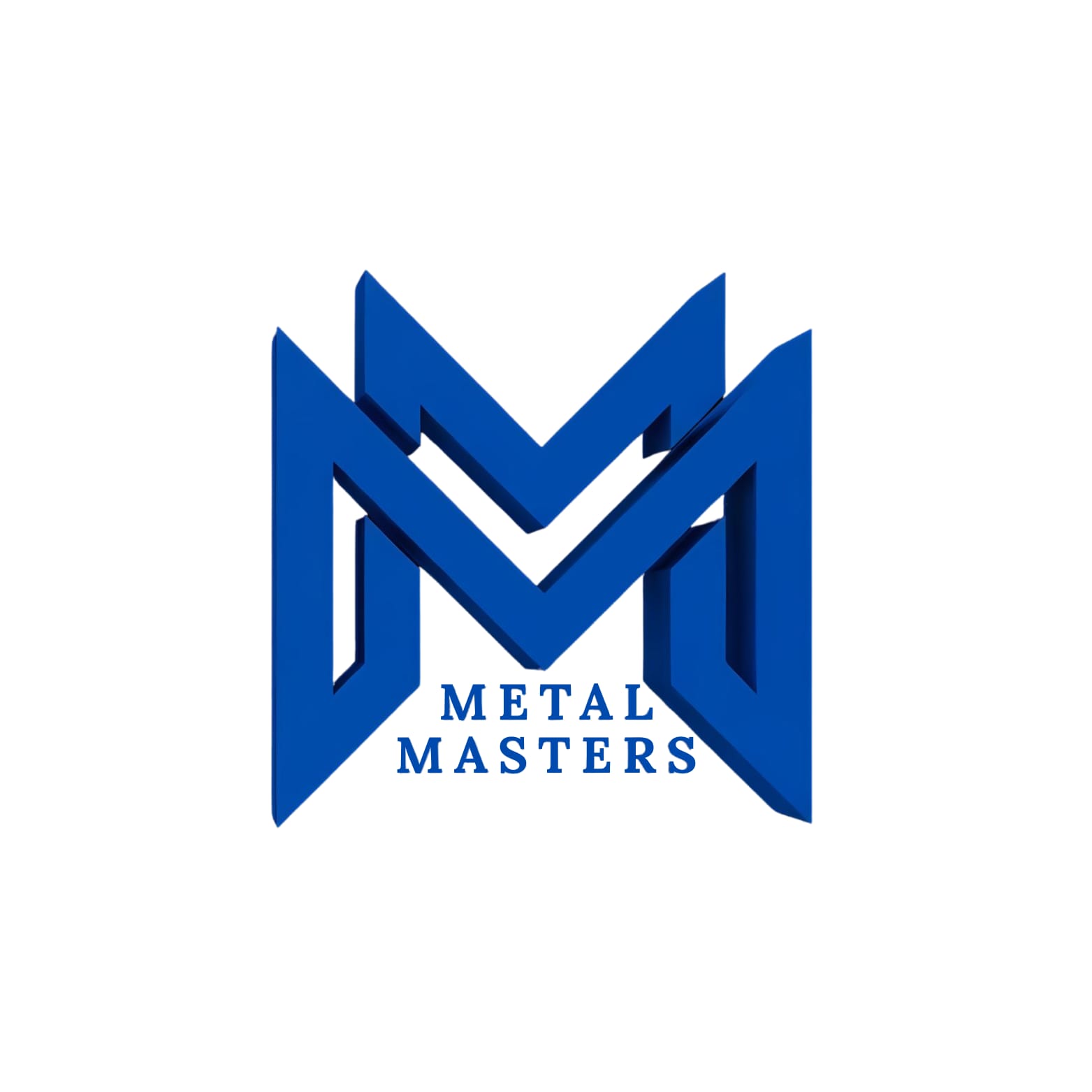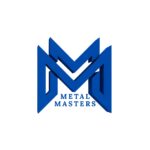Need Racking or Storage Solutions?
Your Trusted Partner in Racking Systems
We design, supply & install all types of racking and shelving.
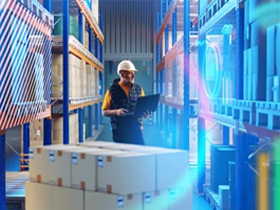
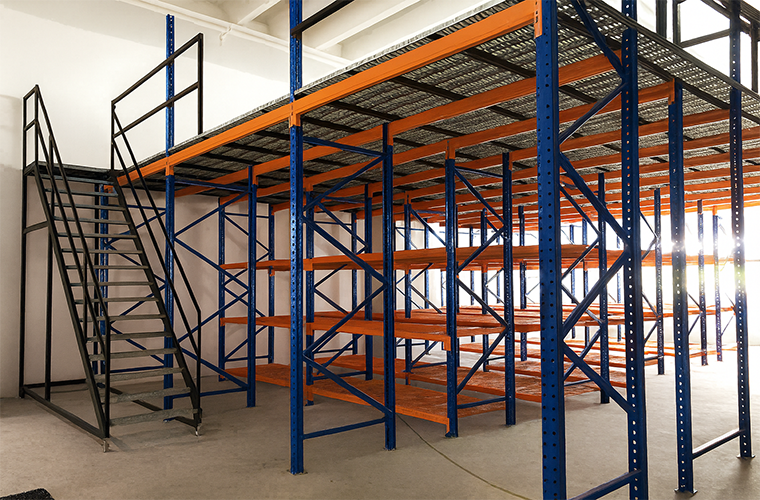
Rack Supported Mezzanine Floor Systems in UAE
Rack supported mezzanine floors are multi level storage systems design on racking frames that act as both maintain and shelving. In addition, this double purpose design maximizes vertical space while maintaining lower levels usable for pallet or product storage.
Furthermore, its suitable for warehouses with high ceilings that they allow for a cost effective expansion of storage without changing the building footprint. In addition, these mezzanine also structures can integrate stairs, safety rails and loading gates and are fully personalized to your load requirements and workflow. Moreover, We also feature consultation, CAD layout, fabrication and professional installation throughout the UAE that helping businesses increase capacity, accessibility and safety in a scalable way.
What is a Rack Supported Mezzanine Floor?
A Rack Supported Mezzanine Floor is a raised platform system that combines pallet racking with a mezzanine level built directly on top. In addition, the racking structure also maintains and supports the mezzanine deck and eliminating the need for additional structural steel beams. Furthermore, it creates it a cost efficient and modular solution to add storage, packing or work areas in warehouses or industrial buildings with unused vertical space.
Benefits of Rack Supported Mezzanine Floors
- Dual-Use System: Acts as both shelving and structural support
- Maximize Vertical Space: Utilize ceiling height for additional storage or operations
- Cost-Effective Expansion: Add space without constructing a new facility
- Customizable Layout: Design includes stairs, gates, railings, lighting, and labeling
- Modular & Scalable: Easily expanded or relocated as your business grows
- Safe & Durable: Engineered to meet UAE safety standards and load requirements
Our Rack Supported Mezzanine Products
Rack Supported Mezzanine Floor – Dual-Level Storage System
The Rack Supported Mezzanine Floor is a cost effective solution that combines heavy duty pallet racking with a fully functional mezzanine deck. In addition, it allows for storage on both ground and upper levels that significantly increasing usable space in warehouses without the need for structural renovations.
Moreover, its suitable for businesses looking to scale up storage, packing or assembly operations within existing vertical clearances.
Specs:
- Dual-purpose structure: acts as both racking and support frame
- In addition, Modular, expandable, and easy to reconfigure
- Heavy-duty decking with anti-slip surface options
- Furthermore, Engineered to meet UAE load and safety standards
- Fully customizable layout, height, and access points
- Fire-safety compliant designs available
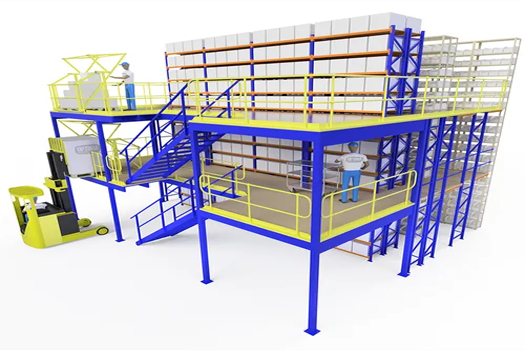
Rack Supported Mezzanine
Technical Specifications
| Component | Specification |
|---|---|
| System Type | Rack Supported Mezzanine Floor |
| Structure Height | 3000mm – 6000mm (customizable) |
| Bay Widths | 1000mm – 3000mm (adjustable per layout) |
| Load Capacity (Deck) | 300 – 1000 kg/m² |
| Load per Rack Bay | 1000 – 4000 kg |
| Decking Material | MDF, Steel Plate, Galvanized Grating |
| Access Options | Staircase, pallet gates, sliding gates |
| Finish | Powder-coated (blue/grey/beige) or galvanized |
Customizable Options
Rack Supported Mezzanine
Floor Levels
In general, Rack supported mezzanine systems deliver personalized floor levels that single or multi-tier configurations to maximize vertical storage while maintaining structural efficiency and workflow accessibility.
Load Ratings
Load ratings for rack supported mezzanine floors range from 300 to 1500 kg/m². Meanwhile, its customized to your specific racking type, usage and safety standards.
Decking
In addition, Decking options include steel grating, plywood, MDF or fire-rated panels. Moreover, its selected based on load requirements, fire safety and functional needs of the mezzanine system.
Railing
Safety railings with optional kickplates are installed on all open mezzanine edges to prevent falls. Furthermore, it guarantees worker protection and compliance with safety regulations.
Access Points
Access points include staircases, pallet gates, lift openings and catwalks that strategically designed for safe. In addition, efficient movement of personnel and also goods across mezzanine levels.
Lighting
Integrated lighting systems ensure clear visibility across mezzanine levels, with energy-efficient fixtures. Furthermore, layouts build to meet operational needs and safety standards in industrial environments.
Optional Add-Ons:
Rack Supported Mezzanine
Handrails and mid-rails with kickplates
In general, Optional add-ons include handrails and mid-rails with kickplates for enhanced safety, fall protection and compliance with workplace safety standards.
Safety mesh panels on edges and underfloor
In addition, Safety mesh panels can be added to mezzanine edges and underfloor areas to prevent item falls and improve operational safety.
Fire-rated coatings and evacuation signage
In addition, Fire-rated coatings and clearly visible evacuation signage enhance mezzanine safety. Moreover, ensuring compliance with UAE fire codes and emergency preparedness standards.
Integrated lighting and electrical trucking
Integrated lighting and electrical trunking streamline power distribution and illumination across mezzanine levels, supporting productivity. Moreover, safety in industrial and also warehouse environments.
Labeling and color-coded zones for operations
In general, Labeling and color-coded zones improve workflow efficiency, safety, and organization by clearly identifying storage areas. Moreover, pathways and operational sections on mezzanine floors.
Our Services -
Rack Supported Mezzanine
Initially, Free consultation & feasibility study
As part of the process, CAD layout & 3D elevation planning
Furthermore, Structural design & load calculation
Moreover, Fabrication and on-site delivery
Professional installation with safety compliance
Finally, Annual inspection, repairs & expansions
Why Choose Us?
Moreover, We offer full-service support:

10+ years of mezzanine and racking experience
End-to-end service from design to installation
Complies with UAE Fire & Civil Defence codes
Locally fabricated structures for fast lead times
Engineering team for structural integrity and load testing
Flexible designs for future scaling
Serving All of UAE
Moreover, We deliver and install Rack Supported Mezzanine Floors across
Dubai
Abu Dhabi
Sharjah
Ajman
Ras Al Khaimah
Fujairah
GCC support and export available upon request
Frequently Asked Question(FAQ)
In general, It’s a mezzanine built on top of racking structures, combining shelving and elevated platforms to maximize vertical storage space without additional building modifications.
Yes. In additionally, We offer single or multi-tier configurations based on your warehouse height, workflow needs, and load-bearing requirements.
Typical load capacities range from 300 to 1500 kg/m², depending on the racking type, decking material, and also application.
Furthermore, Decking choices include steel grating, fire-rated plywood, MDF, or anti-slip chequered plates, selected based on usage, safety, and durability.
Yes. Moreover, Systems include handrails, mid-rails, kickplates, safety mesh panels, evacuation signage, and integrated lighting to ensure safe access and operation.
