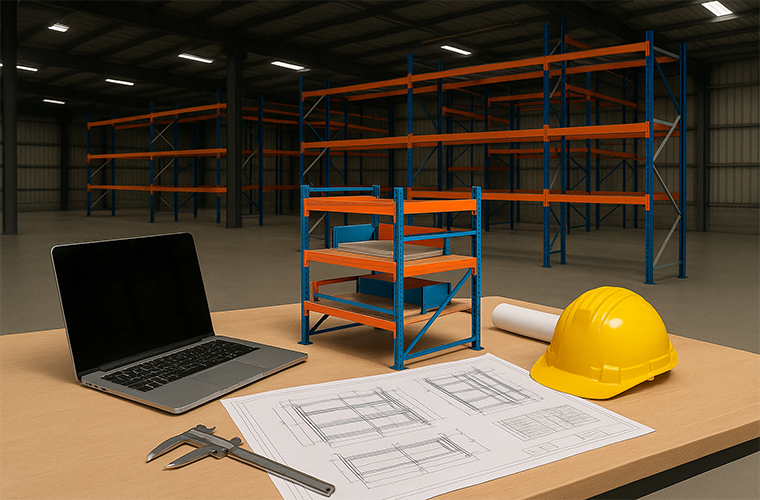Need Racking or Storage Solutions?
Your Trusted Partner in Racking Systems
We design, supply & install all types of racking and shelving.


Shelving Design & Layout Optimization Services in UAE
Our shelving design and layout optimization service helps you get the most of your available space. Whether you’re running a warehouse, stockroom, archive or retail room also We create customized shelving layouts based on your options, access flow and also structural constraints with professional site measurement, 2D/3D CAD planning and load distribution analysis. We also guarantee maximum storage capacity, safety and operational efficiency. From small storerooms to multi-tier shelving platforms and then we optimize your layout for function and adaptability. Serving clients across the UAE, we bring intelligent, space-saving shelving designs to every industry
Benefits
- Maximized Storage Space: Utilize every corner, aisle, and vertical area
- Improved Workflow: Designed for faster picking and restocking
- Customized Fit: Shelving matched to product types, weights, and sizes
- Safety Compliance: Optimized load distribution and aisle width
- Cost Efficiency: Avoid overbuilding or wasting space
- Future Scalability: Plans allow for future expansion or reconfiguration
Our Process
Initial Consultation
The shelving design and layout optimization process starts with an initial consultation to assess your space, inventory type and workflow and also it guarantees a tailored solution that maximizes efficiency and storage capacity.
Site Survey
A site survey involves on site measurements, assessment of floor conditions, ceiling height and access points to make an correct shelving layout personalized to the facility’s dimensions and operational needs.
Layout Planning
Layout planning involves designing an space efficient shelving arrangement that optimizes space utilization and also it guarantees smooth workflow and Its also reach security and accessibility standards based on choosing type and handling methods.
System Matching
System matching identifies the most suitable shelving or racking system like bolt-free, long span or pallet racking that also based on load requirements, product dimensions and operational workflow.
Load Study
A load study analyzes the weight, size and distribution of stored items to guarantees the selected shelving system reach structural requirements and safety standards for optimal achievements and strength.
Client Review & Revision
Client review involves presenting the proposed shelving layout and specifications for feedback and also making necessary adjustments to fulfill with the client’s operational goals also space constraints and preferences.
Installation & Support
Installation & support includes professional setup of the shelving system and its also guarantees safety and precision and then followed by ongoing technical assistance, maintenance and changig services to meet evolving storage needs.
Customization Options
Rack height, width & depth based on available ceiling/floor area
Aisle width customization based on pallet jacks or walk-in access
Multi-tier system integration with stairs and walkways
Specialized zones (FIFO, LIFO, cold storage, etc.)
Color coding, signage, and labeling integration
Compatibility with future automation (conveyors, ASRS, etc.)
Our Services
Expert layout planning & CAD designs
Warehouse zoning and flow optimization
Integration with new or existing shelving systems
Product-mix based rack assignment
Project coordination with architects and facility planners
Installation and post-project support
Why Choose Us?
We offer full-service support:

Over 10 years of shelving system experience in the UAE
Advanced CAD design and layout visualization
Industry-specific optimization for logistics, retail, F&B, and more
Team of engineers, designers, and certified installers
Local support with fast turnaround
Proven track record across small and large-scale projects
Serving All of UAE
Our shelving design and layout services are available across
Dubai
Abu Dhabi
Sharjah
Ajman
Ras Al Khaimah
Fujairah
We also offer layout design services for GCC clients remotely.
Frequently Asked Question(FAQ)
It’s the process of strategically planning and configuring shelving systems to maximize storage capacity, workflow efficiency, and space utilization in commercial, industrial, or retail environments.
A site survey ensures accurate measurements, identifies floor conditions, ceiling height, and access points, which are critical for designing a safe, efficient shelving system tailored to the space.
Through system matching, which considers load type, weight, item dimensions, and usage frequency to determine the most suitable racking or shelving system (e.g., bolt-free, long span, pallet racking).
A load study evaluates the weight and distribution of stored items to ensure the shelving structure can safely support the inventory under real-world conditions.
Yes, clients review the proposed layout and provide feedback. Revisions are made to accommodate operational changes, product mix, or space constraints before finalizing and proceeding with installation.

